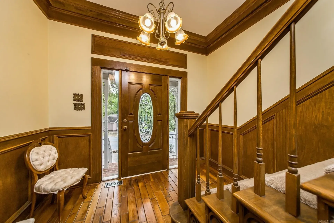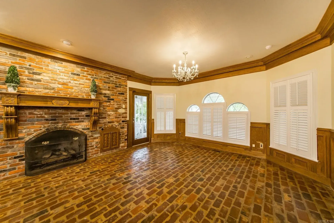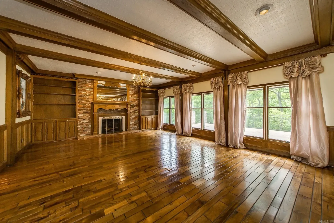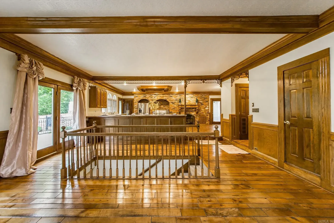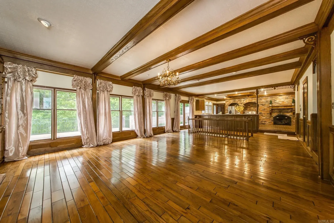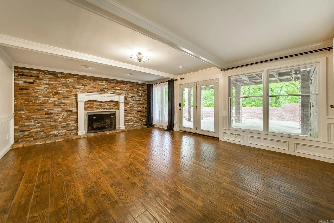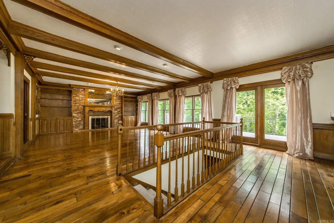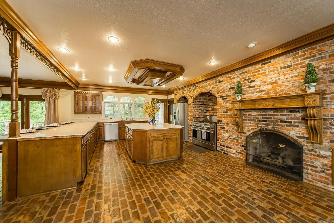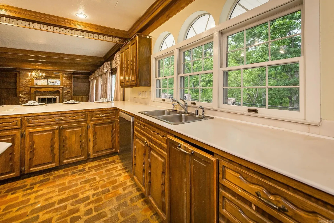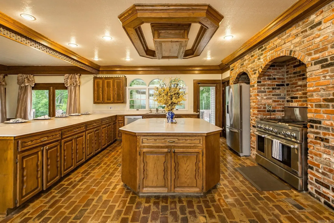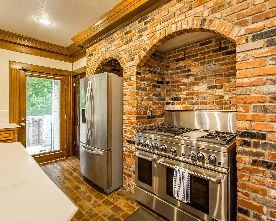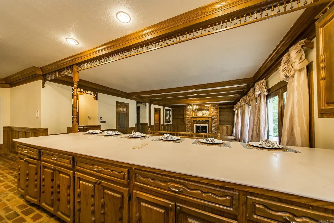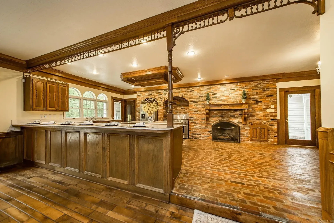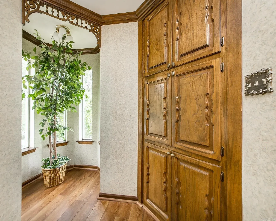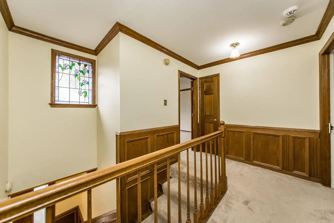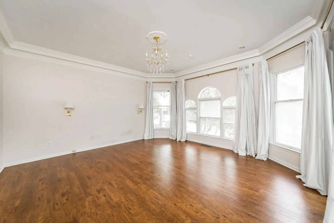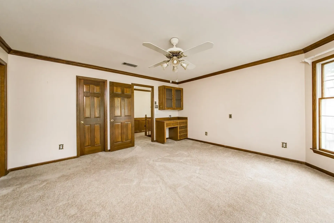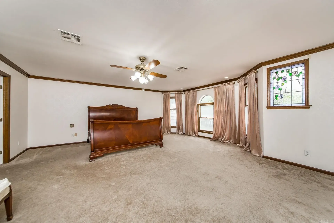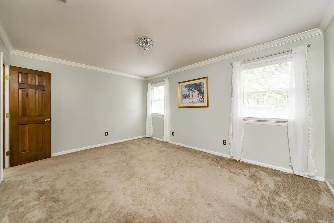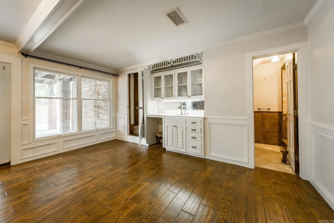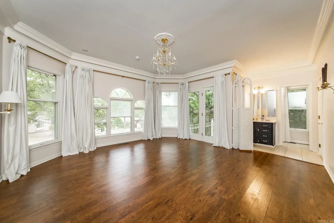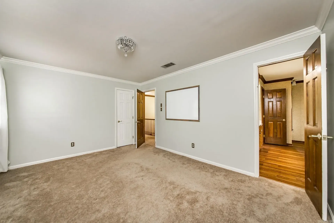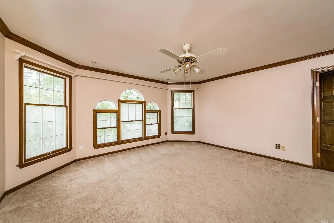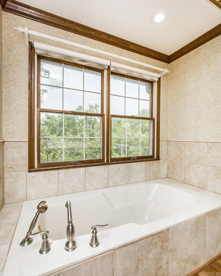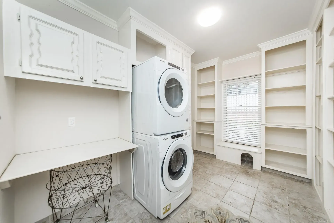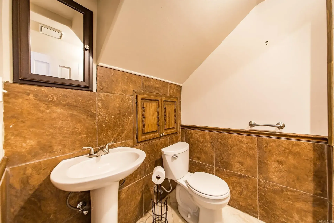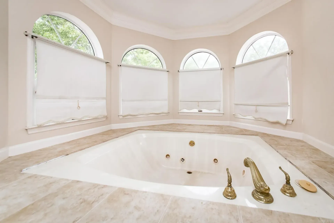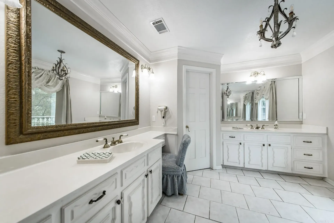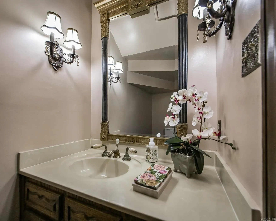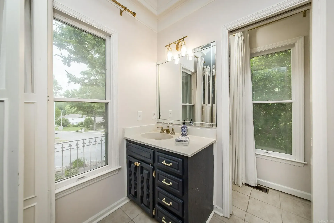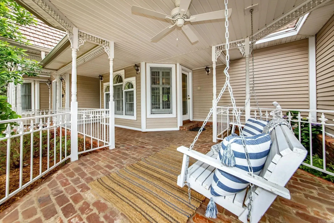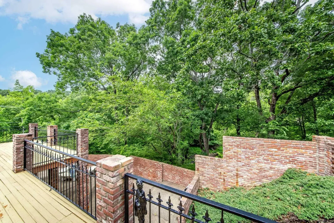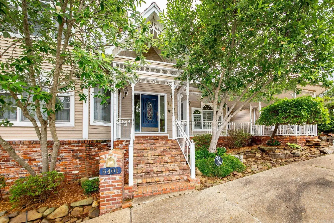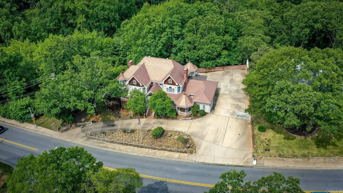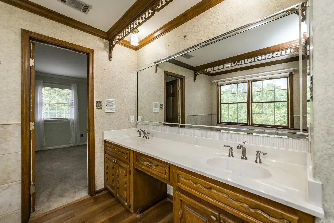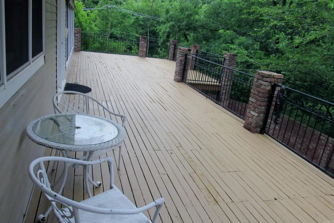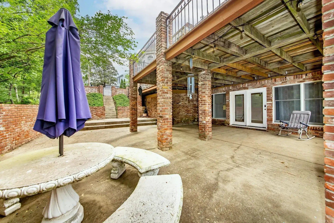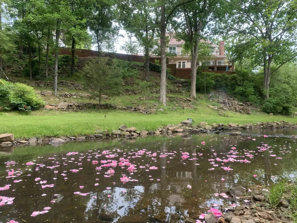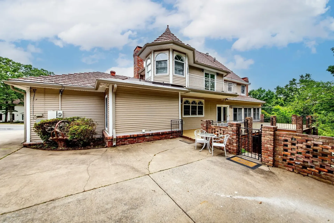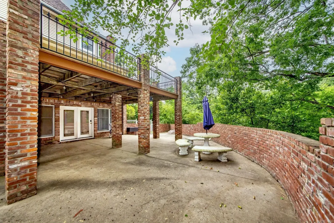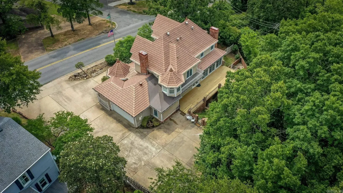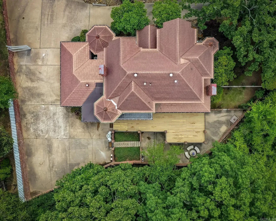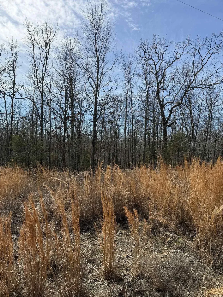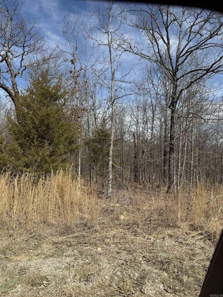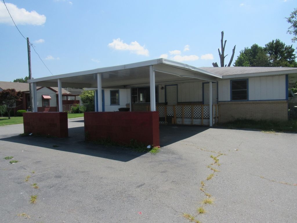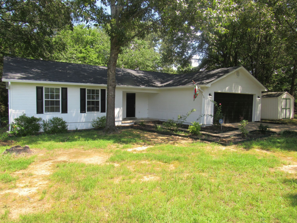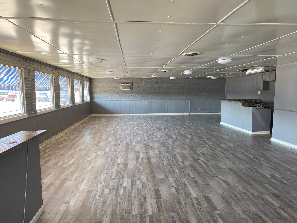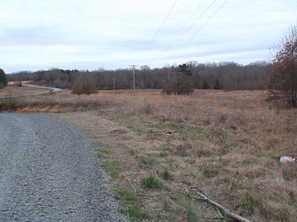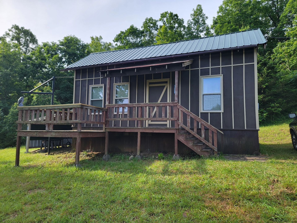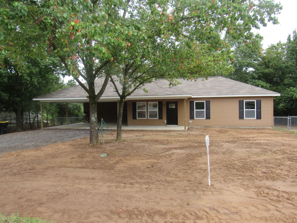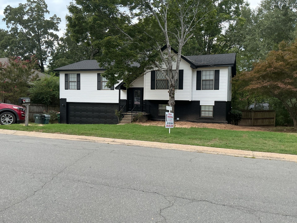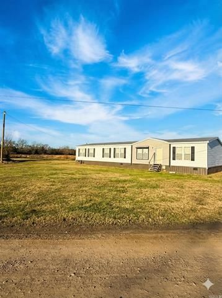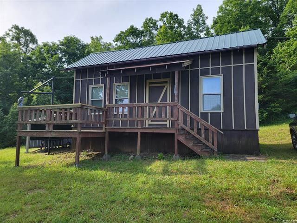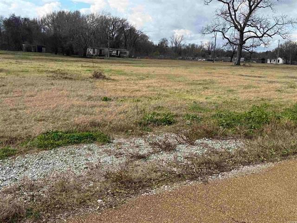Luxury is the word for this beautiful Victorian style home. This home is boasting of grandeur with the tall ceilings, wood flooring, spacious bedrooms and walk in closets with an open kitchen/ dining room with the custom kitchen with a large island and commercial appliances. The elegant fireplaces adds warmth & charm for all levels. Plenty of rooms for your office or game room. Has a mother-in-law quarters on the bottom level going out to the covered patio that has a private atmosphere with a view of the beautiful creek behind the house. The creek sounds heavenly! Has a large deck on main level with a balcony on the top level and a large patio on the lower level. You must see this beautiful home to get the full picture. 3 large bedrooms upstairs. 1 large bedroom on main level and 1 large bedroom on lower level. Large luxury bathrooms as well as a nice laundry room/ pantry. It also features a tornado storm room on bottom level inside the home. This home combines elegance with spacious rooms and plenty of entertainment areas. Has a country atmosphere with a half-acre lot. In middle of NLR but seems like you are in the country, Has a circle driveway as well as a garage to turn around.
4,242 sqft
4.5
5
2
Bedrooms
5 bedrooms
Bathrooms
Total Bathrooms: 4 / 1
Full Bathrooms: 4
1/2 Bathrooms: 1
Heating & Cooling
Fireplace Features: Woodburning-Site-Built, Gas Starter, Gas Logs Present, Three Or More
Central Cool-Electric
Central Heat-Gas
Interior Features
Security System
Window Treatments
Walk-In Closet(S)
Laundry Chute
Balcony/Loft
Built-Ins
Ceiling Fan(S)
Walk-In Shower
Interior Amenities: Formal Living Room, In-Law Quarters, Workshop/Craft, Laundry, Safe/Storm Room
Ceilings: Sheet Rock
Flooring: Carpet, Wood, Vinyl, Tile, Brick
Kitchen & Dining
Dining Area Description: Kitchen/Dining Combo, Breakfast Bar
Kitchen Features: Free-Standing Stove, Gas Range, Dishwasher, Disposal, Indoor Grill, Pantry, Refrigerator-Stays, Ice Maker Connection
Exterior & Lot Features
Deck
Porch
Outside Storage Area
Storm Cellar
Roads: Paved
Garage & Parking
Garage Spaces: 2
Parking Features: Garage, Two Car
Land Info
Lot Description: Sloped, Level, Creek, Extra Landscaping, In Subdivision, Upslope, Down Slope
Lot Size Acres: 0.49
Lot Size Square Feet: 21344
Community Info
Homeowners Association
Association: Yes
Association Fee 2: 150
Association Fee 2 Frequency: Annually
Calculated Total Monthly Association Fees: 13
Amenities and Community Features
Picnic Area
Fitness/Bike Trail
Other Features
Building and Construction
Total Square Feet Living: 4242
Year Built: 1984
Building Exterior Type: Brick, Metal/Vinyl Siding
Foundation Details: Crawl Space
Property Age: 41
Roof: Metal, Rolled
Levels Or Stories: Tri-Level, Three Story
House Style: Victorian
Utilities
Sewer-Public
Water-Public
Elec-Municipal (+Entergy)
Gas-Natural
Water Source: Water-Public
Other Property Info
Annual Tax Amount: 2748.75
Source Listing Status: Active
County: Pulaski
Directions: From Mc Cain Blvd, Turn North On North Hills Blvd. House Located On Left Across From Dove Creek Road. From JFK Blvd/Hwy 107, Turn South On No. Hills Blvd. At The Light Go To 5401 On The Right.
Tax Year: 2024
Source Property Type: Residential
Area: North Little Rock (CENTRAL)
Source Neighborhood: Overbrook
Subdivision: Overbrook
Property Features: Primary Bedroom Apart, Guest Bedroom Apart, 3 Bedrooms Upper Level
Property Subtype: Detached
Source System Name: C 2 C

